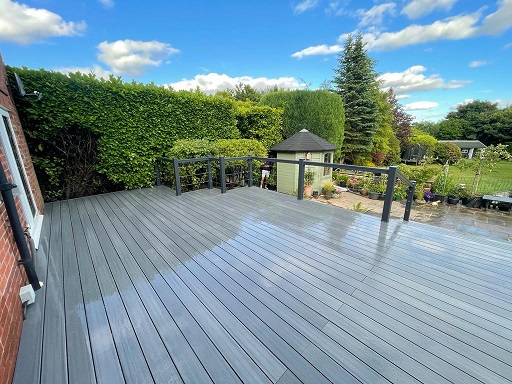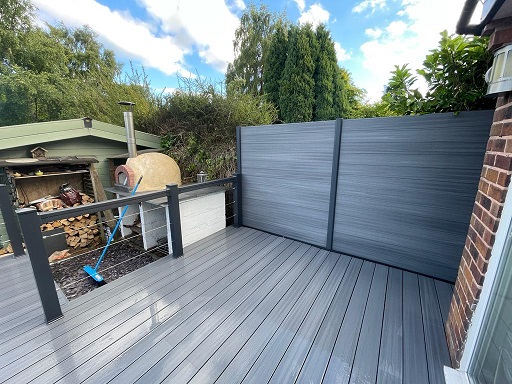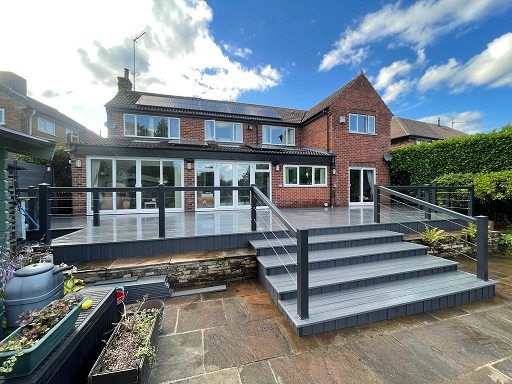New Sheffield Composite Decking 360 Tour
You can use your mouse to scroll around the picture in 360 and go to another picture by clicking on the blue arrows. The bottom-right button also allows for the tour to be converted into mobile-friendly vr mode when viewing in a mobile device.
About this composite decking installation
As Yorkshire’s leading decking installation specialists, our work takes us all over the region and we see homes, businesses and outdoor spaces of all shapes and sizes. Often these become quite routine jobs, but of course our expertise and design skills always come into play. However, sometimes a project appears which really stretches us (we like a challenge!), and when it is finished, we can derive additional pleasure from a job well done and with the stunning results we have achieved. This was the case with a recent job in Sheffield.
This family had a large detached house in Sheffield which backed out into a spacious garden with an existing timber decking installation, and also stepped down to a lower patio area and a summer house. The home had bi-fold doors leading from one room onto the decking, and patio doors leading from another room. Needless to say, the decking installation was spacious and lavish.
Out with the old, in with the new
Sadly, traditional wooden decking does not have the longevity of newer composite decking materials, and as well as being maintenance-intensive with sanding, staining and preserving, the colour doesn’t last and never quite looks the same after the first few years. This was the case in this lovely family home in Sheffield, and with such a vast area decked out it was really noticeable. So they called in the experts at Northern Deckline and we:
- Removed the old wooden decking boards which were discoloured, splintered and rotting in places
- Removed the old sub-frame which was similarly deteriorating
- Installed a new block membrane
- Installed a new pressure-treated, tantalised timber sub-frame
- Installed new fully-capped composite decking boards
- Designed and installed steps leading to the lower-level garden patio
- Installed matching balustrade and steel rope to the decking and steps
The end result can be seen in this stunning 360° video, where you can see how the decking can be used for storage, as a platform for pots and flower planters and as an expansive recreational space. This is an ideal, safe play space for children, a place for outdoor dining and as a place for entertaining guests. Most of all this is a flexible space for the family to extend their home and utilise however they want. With the bi-fold doors they can bring the outside in and create much more space when the weather is playing ball.
Working with you to find the perfect solution
By also providing steps down to the attractive stone patio level of the garden, which includes a summer house, we have provided a natural link between the two spaces which is elegant, practical and appealing. All the features match and complement the garden, and the overall design is a stunning addition to an already attractive home.
This project perfectly illustrates how we can discuss an ambitious project with a customer and agree a solution that is practical, affordable and attractive and suits the design brief. We always work the same way in being led by the customer and working to their needs and requirements, but also by injecting our expertise and making suggestions and recommendations for utilising space effectively and efficiently. It is sometimes easier to do this when presented with a large space, but the design detail still has to be right, and with so much space taken up by this installation, the visual appeal had to be arresting but still attractive.
Judging by the customer’s ecstatic reaction to this installation, we hit that design brief perfectly.
Photos of installation


